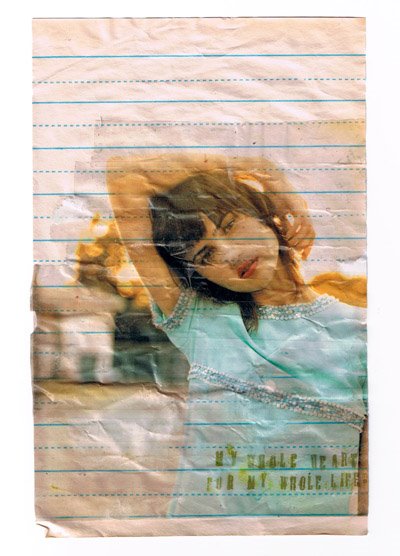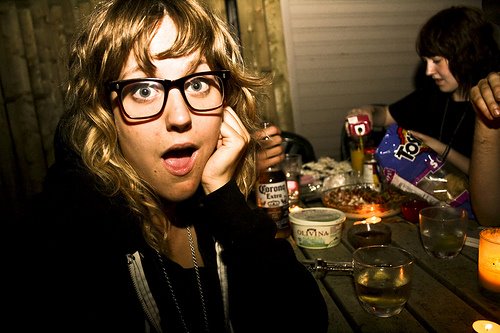Time to revisit the ol' blog.
I've been neglecting this blog for months for no good reason. Lack of inspiration, motivation, and just general content had gotten the best of me until a simple piece of paper changed everything. It was a lease. Yes, I move in 10 days. Hopefully this will be the key to abandoning my nomad status.
I cannot even explain how excited (though overwhelmed) I am by the new house I am moving into. It's a fixer-upper in its grandest form, but nothing beyond my capabilities providing I can maintain my momentum. This 4 bedroom beauty (yes, FOUR bedrooms) is a massive project, but the bones are so inspiring and the price is right. Plus we have an 86 year old landlord who really doesn't care what we do to the house, much less in the hands of an interior designer. He just doesn't want to pay for it or help. Fine by me, I'd rather put a few hundred of my dollars and some of my time to make it my own and keep the rent cheap then to have him come in and renovate, risk hating the results, and have the rent jacked. Screw that.
Our mini family consists of myself, my boyfriend Justin, our beautiful friend Kaitlyn, Justin's little girl, our boxer gracie, my cat pony, and kait's dove, vegas. whew. what a team! Good thing this house has more space than we will ever need.
Here is the run-down of the house and all it's perks (and needs):
-4 bedrooms, 3 upstairs and one on the main floor (ours). 2 upstairs rooms need wallpaper stripped and a paint job.
-2 full bathrooms, but the one on the main floor is a little funny because it has the tub/toilet in one room, and the vanity/laundry hook-up in another.
-hardwood throughout
-2 fireplaces, however they definitely need to be swept before we can dabble in their functionality.
-the most DARLING dining room ever. It's square, perfect for my round table, with a gold and crystal chandelier, a ceiling medallion, and built-in display cabinets and buffets flanking the sides of a doorway. I don't know why but I have yellow and white on the brain.
-Plenty of storage and closet space with it often unheard of in these older homes. In fact, our bedroom has a walk-in closet with hooks down one side, a rod/shelf down the other, and at the back it has two small steps leading into ANOTHER walk-in closet INSIDE of my closet. WHAAAAATTTTTTT!?!?!? no. i'm not lying.
-A bright and function kitchen with horrendous cabinets and hardware. I've already acquired the paint to paint EVERY surface in this space. It's going to be a huge task to sand/prime/paint/seal the cabinets, but I am confident it will look spectacular.
-A small mudroom off of the kitchen leading to a bbq-sized deck and a huge fenced backyard. (HUGE).
-A covered porch spanning the entire width of the front of the house
-A finished basement
-A basement workshop (!!!) complete with bench, peg board for tools, storage, and a trough-style utility sink which pegs to become a silk-screen wash sink.
-a garage
-an unfinished bonus room in the basement, aka our floor hockey rink.
The first project we tackle will be painting our room (I've already selected para paint's "automotive appeal" as the color- think dark smoky grey-blue. It's gonna look fab with all my white bedding and accents, as well as my light rattan bed and mirrored accents) and then the kitchen. I'll post the before and after's as we go.
I can't wait to start posting photos! In the meantime check out THIS google street view.
Subscribe to:
Post Comments (Atom)


1 comment:
yo dawg we heard you like closets, so we put a closet in yo closet!! hahah. that house sounds amazing robyn! i'm excited for you. xo
Post a Comment